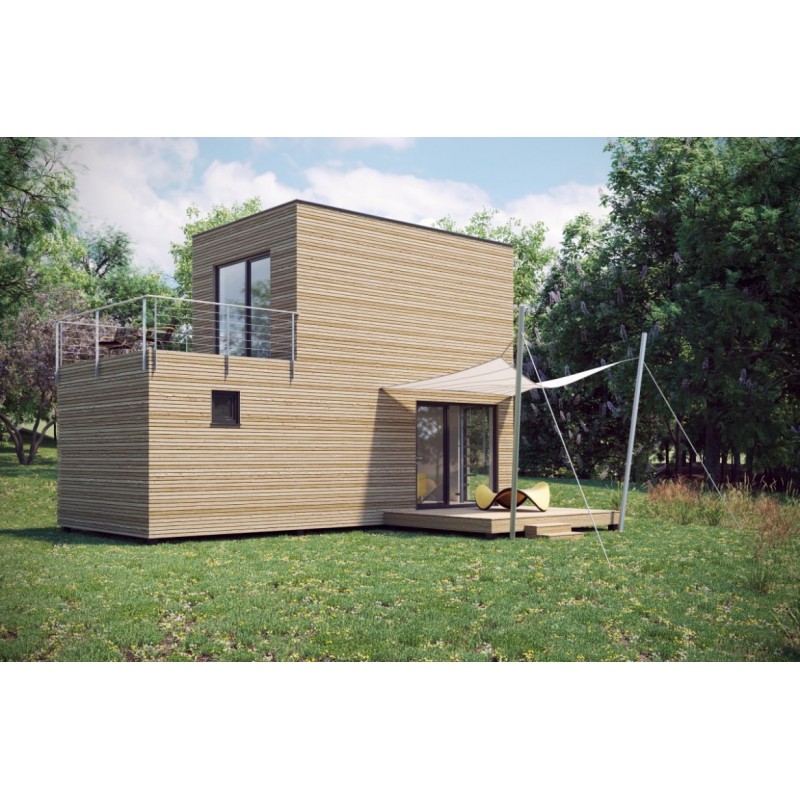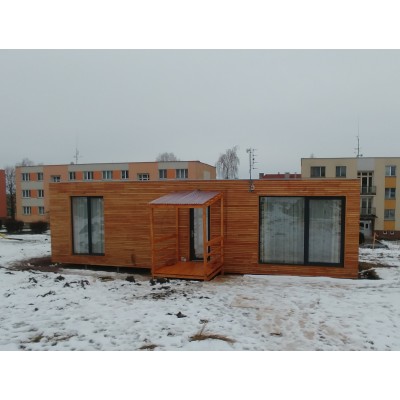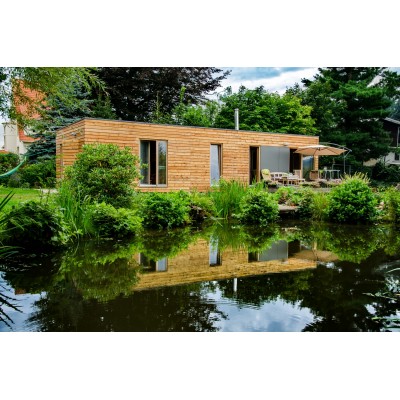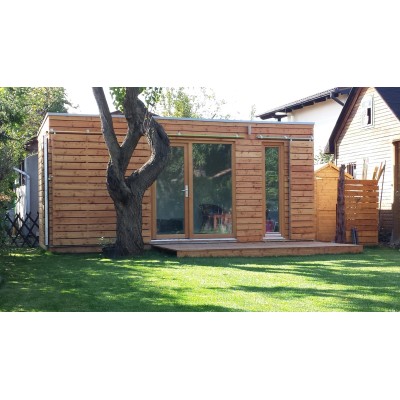

This module is designed to satisfy all those interested in the need for year-round comfortable living, or those interested in temporary relaxation in nature overlooking the lake or the countryside with the comfort of home. The house has a comfortable bathroom on the ground floor with a spacious living room. Using a spiral staircase is access to the floor of the house. The floor offers two bedrooms with a beautiful terrace and views.
Modular houses are cleverly designed to meet all the requirements for economical, modern living. With speed requirement. The houses are delivered within two months from the date of ordering. If necessary, you can transfer the house to any place on this planet, our house so-called travels with you. The houses are designed as a wooden building with a high-quality facade deck made of Siberian larch, in the shade you require. Mineral wool is used as insulation, which in combination with the construction of the house ensures a year-round pleasant climate in the interior with very low demands on operation. About the structural composition of the walls, more in the technology section. The modular house is connected to all networks, like a normal house. The method of heating is designed by electric radiant panels in the ceiling. However, it can be combined with fireplace insert heating. The windows are triple glazed in modern shades of anthracite. The houses are delivered in the stage of moving in with a fully functional bathroom, including sanitary equipment. The individual modules can be interconnected and thus create housing, according to your ideas. The whole house is placed on grounding screws or footings, so there is no need to make a foundation slab and complicated processing of building permits. Modile houses will satisfy all landowners in cramped buildings.
Included:
Hydro isolation
Exterior and interior wall panels, including ceiling construction and OSB flap
Roof construction, including roofing and plumbing work and window sills
Window and door panels
Installation screen including vapor barrier foil
Exterior insulation of the building, including exterior diffusion foil and facade finishes
Distribution of house water supply and sewerage
Wiring
Heating with radiant panels or convectors, DHW tank
Interior flap of walls and ceilings with gypsum fiber boards
Dry floor construction
Stairs at multi-storey houses
Final modifications of sdk structures (grinding and sealing)
Tiling and paving
Tread layers of floors
Paintings
Installation of fixtures
Interior doors and frames, including fittings
Interior window sills
Installation of sockets and switches
Data sheet














