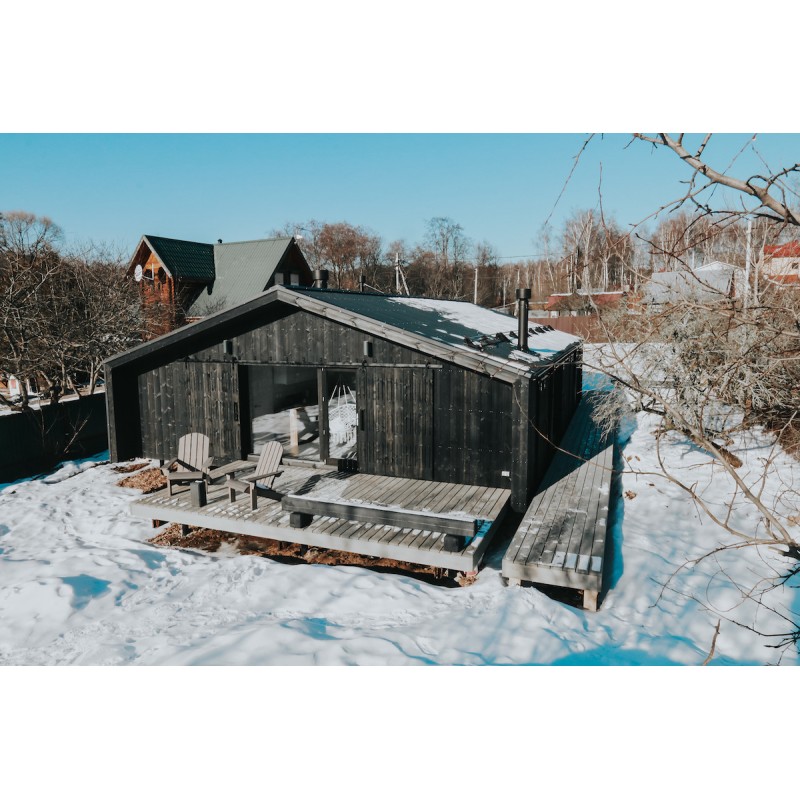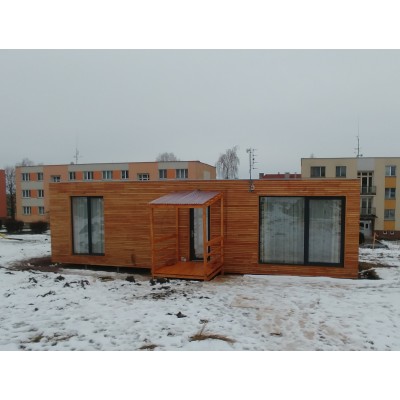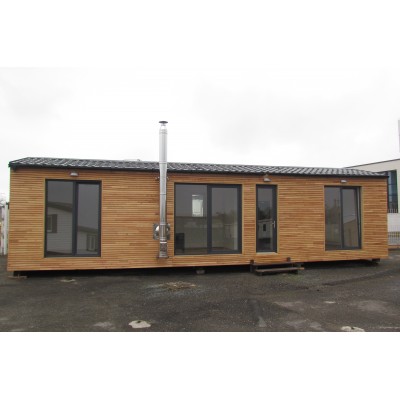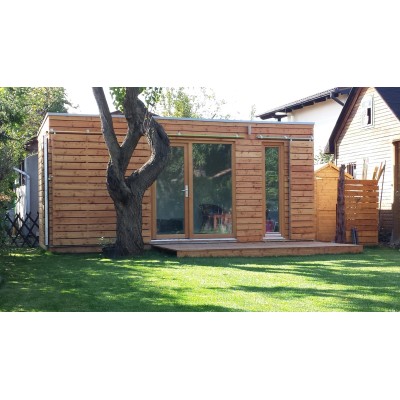

Part of the modular house is: Insulation 200 mm,
Triple glazing (inner layer with energy efficient layer),
Wooden windows and doors with triple glazing,
Concealed wiring and sanitation; bathroom with sink, toilet and bath; GROHE faucet,
Boiler 80 liters,
Built-in and recessed electrical switchboard,
Indoor and outdoor lighting,
Interior decoration; solid wood, solid wood floor in the common area, ceramic tiles and solid wood in the bathroom,
Exterior cladding - ventilated facade made of sandwich profile panel,
Heated floor in the bathroom,
Panoramic windows,
Fireplace stove with chimney, including installation.
Not included in the price:
Delivery of modules from production to the place of installation,
Ground screws including construction,
Assembly more than 100 km from the production,
Furniture and accessories.
* Don't forget the water supply, sewerage and electricity.
Specifications:
Living area: 77.7 m2
Built-up area: 104.9 m2
Ceiling height: 1.85 - 3.28 m
Exterior dimensions of the house (H x W x D): 3.95 x 9.52 x 11.01 m
Data sheet














