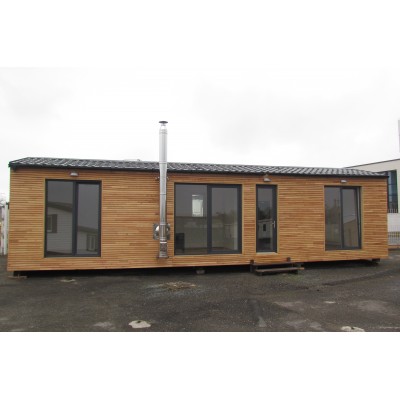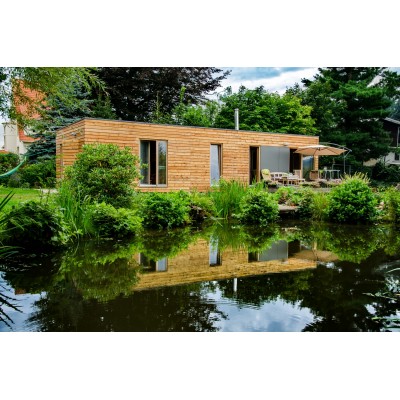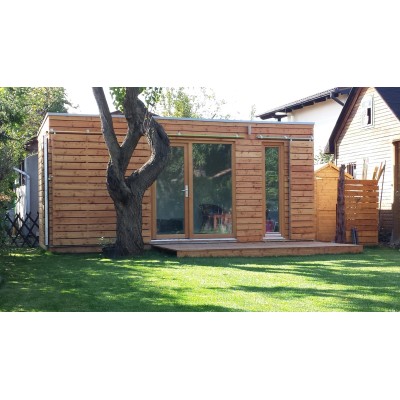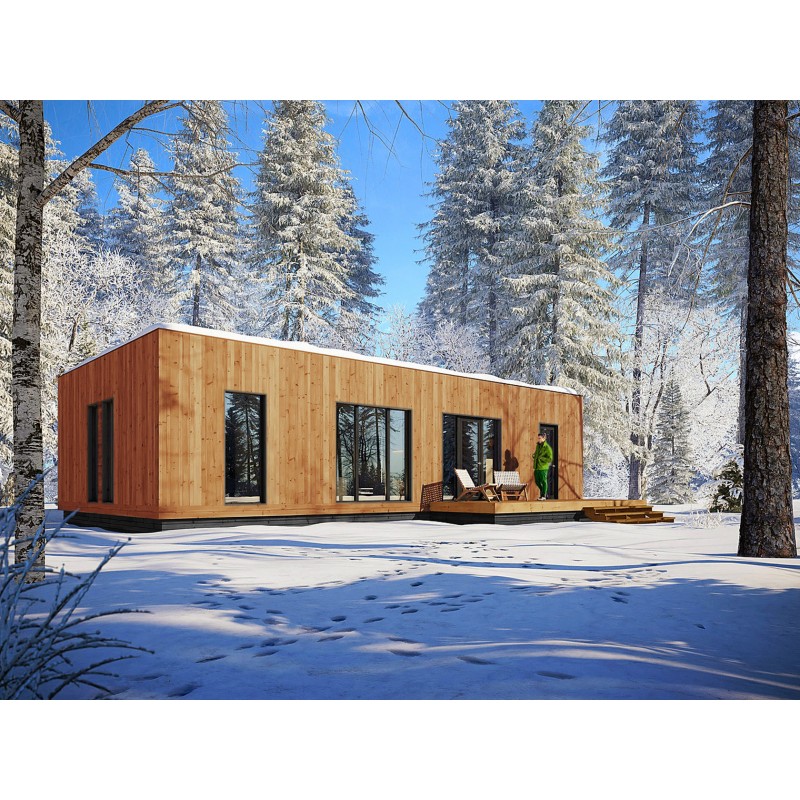
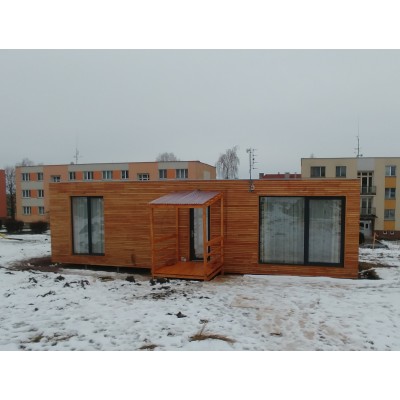
The modular house includes:
Hidden distributions dry planed prism - technical drying 10-18%. The whole structure is treated with antiseptic Borochron
Insulation and materials
The walls, floor and roof are insulated with Rockwool mineral wool, thickness 150/200 mm
Exterior finish
External surface facade of the Softwood floorboard, vertical cladding, the facade is treated with Teknos impregnation
Roof
Roofing (technonicol) with a slight slope and drain
Interior design
Floors - Floor board 32 mm, QuickDeck Plus - Naomi,,
Walls - boards Quick Deck http://quickdeck.ru/en/solution/wall, vinyl wallpaper - imitation wood, tiles in the bathroom - ceramic mosaic
Windows and entrance doors
Wooden entrance door with double glazed windows, windows with tilting and rotating mechanisms, plastic can be used
Energy-efficient two-chamber double glazing in wooden frames, windows with tilting and rotating mechanisms, plastic option.
Interior doors
interior doors made of solid Vega 10 White Wax Matelux pine
Electricity
Finished wiring: switches, sockets, lamps, lighting, circuit breakers.
Entrance terrace
Entrance terrace with stairs - terrace boards - pine class AB
Cooling and heating
Electric convector heaters Noirot Spot 1Kwt (4 pieces)
Air-to-air heat pump - Mitsubishi Heavy Industries SRK20ZSPR-S / SRC20ZSPR-S
ventilation Kiv-125 (air infiltration valve)
Bathroom:
Boiler: Thermex IF 80 V (pro)
Shower tray: Bravat Type-S1 P1812 120x80
Toilet bowl: Keramin Santi R
Washbasin: Keramin Santi - Faucet
Installation and completion:
The price includes complete completion on site - transport of the module up to 100 km free of charge
Drawings for project documentation + list of used materials and dimensions
Not included in the price:
furniture and household appliances.
connection to engineering networks
basis for storing the house, water and sewer throughout the house, heating cable throughout the pipes
House specifications:
House Size (Length x Width x Height) 12.4 x 6.5 x 3.8 m
Built-up area 80 m2
Terrace (Length x Breadth) 6 x 2 m
Total built-up area with a terrace of 92.5 m2
Living area: 64 m2
Data sheet

