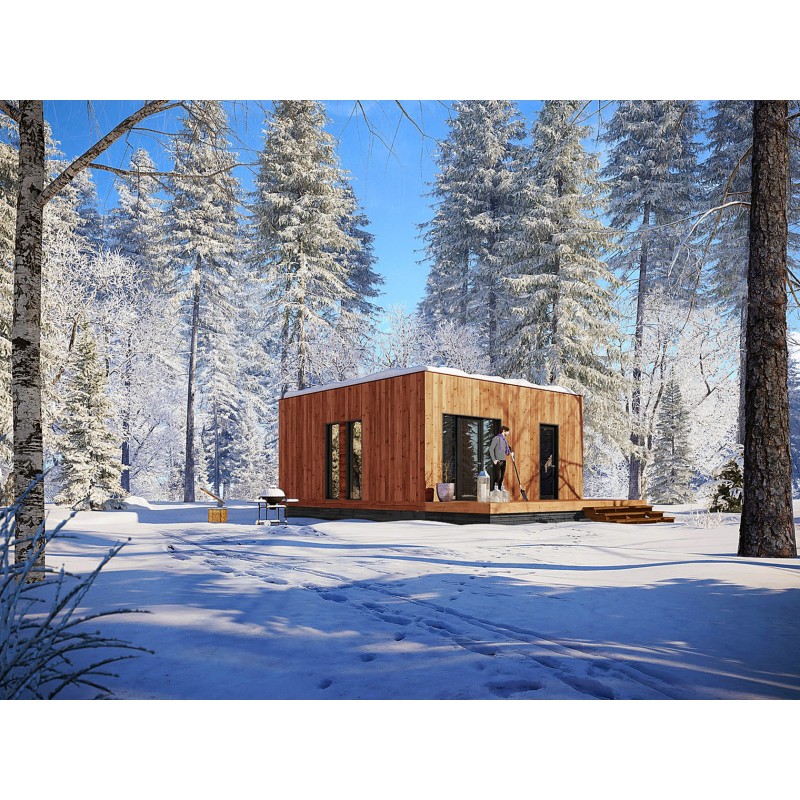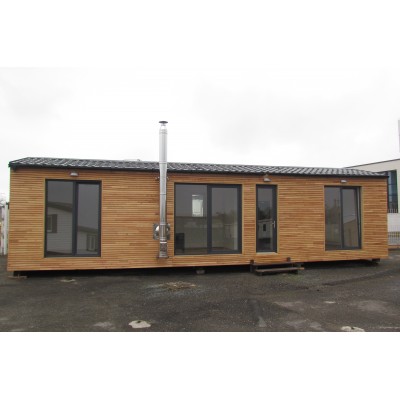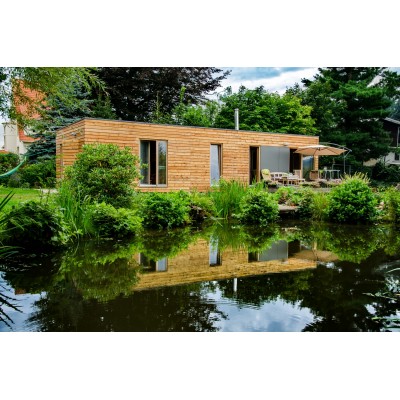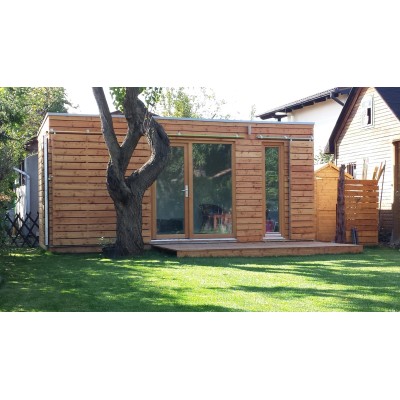

The modular house includes:
Construction
dry planed prism - technical drying 10-18%. Profile used: supporting frame 190x45; 145x45 / walls 145x45 and 45x95. The whole structure is treated with antiseptic Borochron (Poland)
Frame dimensions
Module floor - profile 45x190
Module wall frame - profile 45x145
Internal partitions 45x95
Ceiling of the module 45x145
Rafter system 45x145 adjusted to the roof pitch 2.8 m - 2.7m
Insulation and materialsRockwool Light Batts Scandic
In the floor 200 mm
Walls 150 mm
Upper ceiling 200 mm
Properties:
Density 28-35 kg / m3
Thermal conductivity λ10 = 0.036 W / (m · K) X25 = 0.037 W / (mK) λA = 0.039 W / (mK) λB = 0.041 W / (mK)
Flammable group NG. Fire hazard class - KM0
Absorbency at full immersion not more than 1.0 kg / m²
Vapor permeability, not less than μ = 0.3 mg / (m · h · Pa)
Tensile strength parallel to the front surfaces, not less than 2.0 kPa
Membranes and foils
Vapor barrier: Waterproof PVC foil 150 microns
Windproof membrane: Strotex 1300 density, 110 g / m2
At the bottom of the base: a network of mice and rodents
Facade - exterior decor
Exterior surface facade of spruce flooring, vertical cladding, the facade is treated with impregnation Teknos (Finland)
Spruce dried floorboards profile 120x21. Assembly with self-tapping screws on a double grate with a cross-section of 20x40
Classic Color: 5063 Vallti Tikkurila
Roof
Roofing (technonicol) with a slight slope and drain
Interior design
Floors - OSB 9mm -> Floor board 32 mm, QuickDeck Plus - Naomi,
Walls - Quick Deck boards, vinyl wallpaper - imitation wood, tiles in the bathroom - Keramin mosaic
Walls and ceiling: horizontal wooden board, painting Teknos Satu Saunasuoja, color 5060 Tikkurila Vallti (white)
Windows and entrance doors
Red (legend) non-opening windows. Windows in wooden frames built into the frame of the house. triple glazing 40 mm.
Green (legend) - opening windows. Tilting mechanism at the windows, opening mechanism at the terrace door, hardware Siegenia (Germany). The window frame is made of wood (glued pine beam 78mm). triple glazing 40 mm.
The frame of the entrance door is made of wood (pine glued 78mm). triple glazing 40 mm. Lock with multiple locks, hardware Siegenia (Germany)
Interior doors
interior doors made of solid Vega 10 White Wax Matelux pine
Electricity
Lamps: Ikea Melody (5 pieces). In each room and 3 in the living room in the kitchen
LED lamp located in the middle of the room TruEnergy, 4000K, (2 pieces) one in the bathroom, the other in the hallway
Outdoor lamp 11883 Feron DH015 black (4 pieces)
Switches and sockets: Schneider Electric, model Glossa white
Entrance terrace
Entrance terrace with stairs - terrace boards - pine class AB
Cooling and heating
Electric convector heaters Noirot Spot 1Kwt (4 pieces)
Air-to-air heat pump - Mitsubishi Heavy Industries SRK20ZSPR-S / SRC20ZSPR-S
Ventilation tube for extractor hood for hood
Air inlets with filtration into each room
Bathroom (equipment)
Boiler: Thermex IF 80 V (pro)
Shower tray: Bravat Type-S1 P1812 120x80
Toilet bowl: Keramin Santi R
Washbasin: Keramin Santi - Faucet
Exhaust fan in the bathroom S&P SILENT-100 CZ
The price includes complete completion on site + transport of the modular house up to 100 km free of charge
Drawings for project documentation + list of used materials and dimensions
The price does not include:
Furniture and household appliances.
Connection to engineering networks
The basis for saving the house
House specifications:
House Size (Length x Width x Height) 6.2 x 6.4 x 3.8 m
Built-up area: 40 m2
Usable area 32 m2
Terrace (Length x Width) 6 x 2 meters
Total built-up area with terrace: 52 m2
Data sheet














