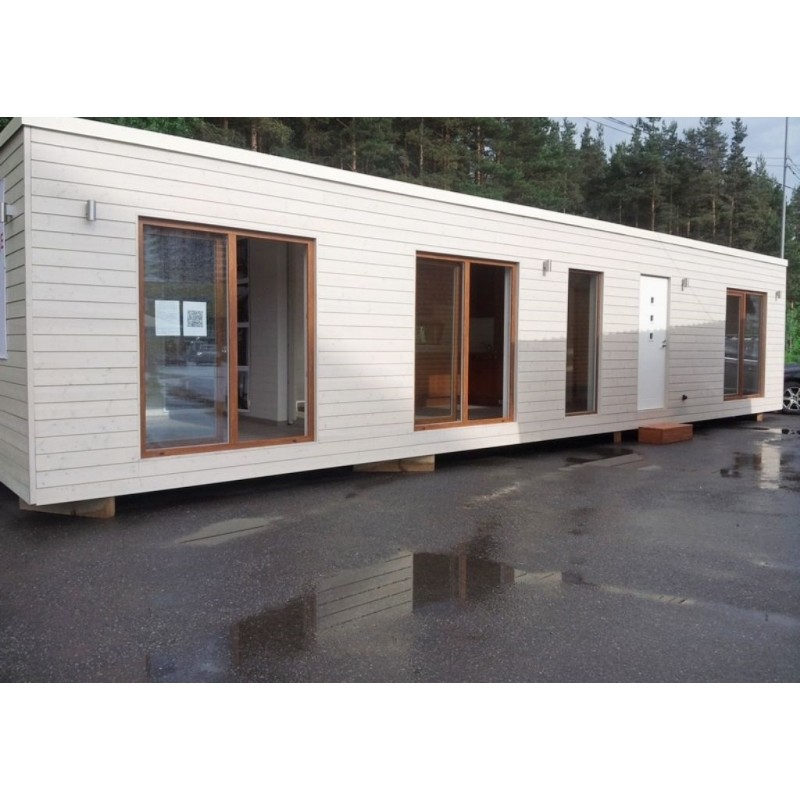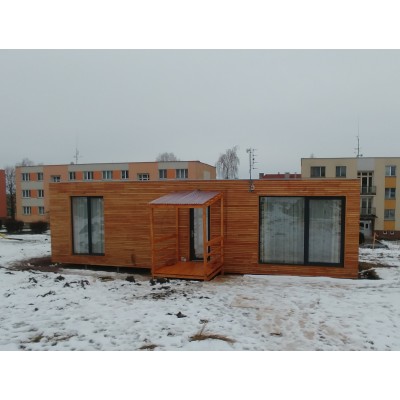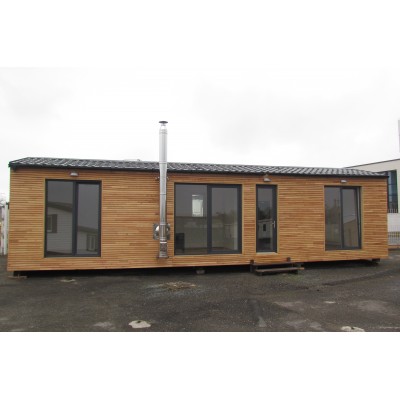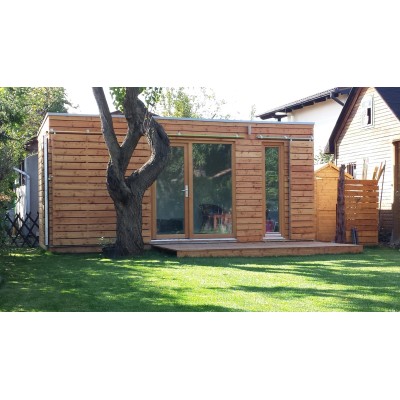

The house consists of three modules, 12 x 3.3 x 3.0 m.
Ceiling height: 2.6 m.
Layout 4-room.
Arrangement of rooms according to customer requirements.
Standard insulation (floor / walls / ceiling): 150 mm
Floor: galvanized sheet metal th. 0.55 mm inserted in a steel frame, wooden floor (35 mm) or cement-bonded slab and linoleum.
Walls: outside wood paneling, inside plasterboard and wallpaper or wood paneling.
Roof: outside galvanized trapezoidal sheet metal th. 0.5 mm, inside plasterboard and wallpaper or wood paneling. Water drainage by PVC pipes in corner columns.
Windows: plastic, white color.
Sanitary block: shower cabin 900x900 mm, toilet bowl, washbasin, mixers, water heater.
Subscription: 50% of costs. Production time: 45-60 working days. Possible installation of terraces and verandas. Suitable for year-round life.
Electrical installation, drawn in the walls of the container, with a separate switchboard, recessed switches and sockets.
Data sheet














