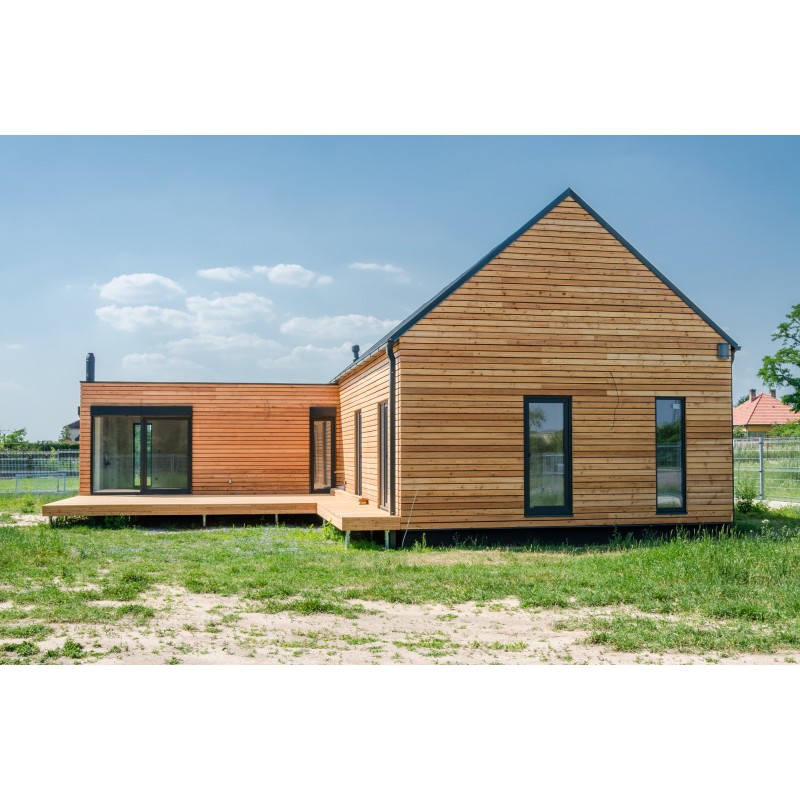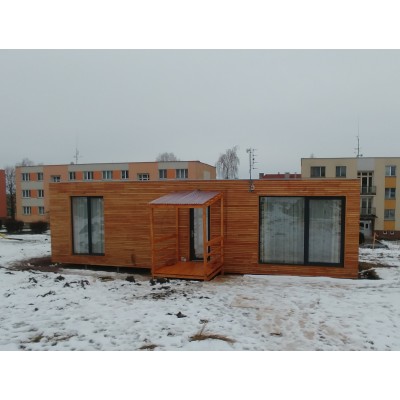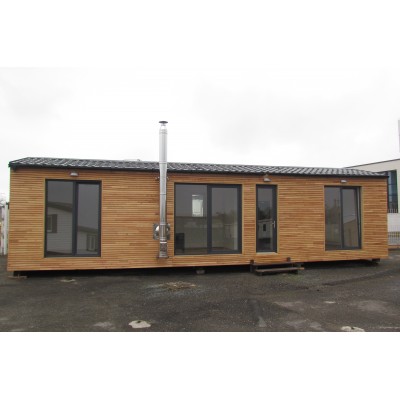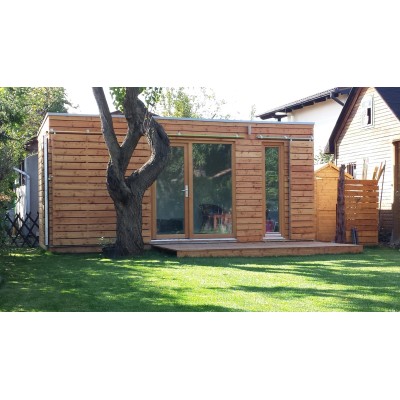

The modular house is designed for full-fledged living for larger families. The basis of the house is a living room connected with a dining area and a kitchen. From the vestibule you enter a smaller cloakroom and then the technical room. A long corridor connects the bedroom with 2 rooms and a large bathroom. From this corridor you also enter a separate toilet.
It is also possible to connect a terrace to the house, which can be accessed from the living room and from a long corridor.
Standard design includes (incl. Assembly and distribution of installations):
carpentry construction from prisms
insulation of walls and ceiling with mineral wool (thickness of insulation according to the chosen variant of the house)
floor insulation with polystyrene (thickness of insulation according to the chosen variant of the house)
exterior cladding planks with beveled edges
roofing - Fatrafol roofing foil
roof edge cladding - Viplanyl material
roof drainage: gutter + gutter (square design) - galvanized material
entrance door - solid plastic (int. white, ext. gray)
plastic windows (int. white, ext. gray)
wiring incl. completion
water supply and sewerage
ceiling made of OSB boards for tongue-and-groove
floor made of OSB boards th. 22mm / 25 mm- 1st layer
floor from Fermacell floor elements - 2nd layer
Fermacell gypsum fiber board - interior lining of walls and ceiling
Fermacell gypsum fiber board - exterior wall cladding
reinforcement of thermal insulation with mineral wool and polystyrene
ventilated gap in the roof
Data sheet














